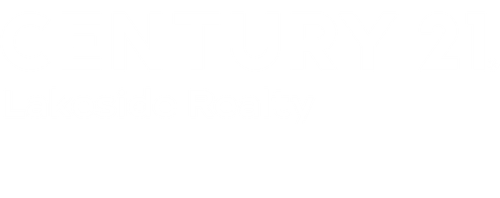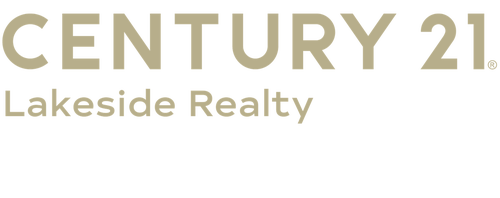


Listing Courtesy of: YES MLS / Century 21 Lakeside Realty / David Melidona - Contact: David.melidona@gmail.com, 330-727-7442
204 S Cadillac Drive Youngstown, OH 44512
Active (14 Days)
$185,000
MLS #:
5141509
5141509
Taxes
$2,611(2024)
$2,611(2024)
Lot Size
0.3 acres
0.3 acres
Type
Single-Family Home
Single-Family Home
Year Built
1955
1955
Style
Cape Cod
Cape Cod
School District
Boardman Lsd - 5002
Boardman Lsd - 5002
County
Mahoning County
Mahoning County
Community
Cadillac Rep
Cadillac Rep
Listed By
David Melidona, Century 21 Lakeside Realty, Contact: David.melidona@gmail.com, 330-727-7442
Source
YES MLS
Last checked Aug 2 2025 at 10:52 AM GMT+0000
YES MLS
Last checked Aug 2 2025 at 10:52 AM GMT+0000
Bathroom Details
- Full Bathroom: 1
- Half Bathroom: 1
Interior Features
- Dishwasher
- Dryer
- Microwave
- Range
- Washer
Subdivision
- Cadillac Rep
Property Features
- Fireplace: 1
Heating and Cooling
- Forced Air
- Gas
- Central Air
Basement Information
- Full
- Partially Finished
Exterior Features
- Roof: Asphalt
- Roof: Fiberglass
Utility Information
- Utilities: Water Source: Public
- Sewer: Public Sewer
Parking
- Detached
- Garage
Living Area
- 1,352 sqft
Additional Information: Lakeside Realty | David.melidona@gmail.com, 330-727-7442
Location
Estimated Monthly Mortgage Payment
*Based on Fixed Interest Rate withe a 30 year term, principal and interest only
Listing price
Down payment
%
Interest rate
%Mortgage calculator estimates are provided by C21 Lakeside Realty and are intended for information use only. Your payments may be higher or lower and all loans are subject to credit approval.
Disclaimer: Copyright 2025 YES MLS. All rights reserved. This information is deemed reliable, but not guaranteed. The information being provided is for consumers’ personal, non-commercial use and may not be used for any purpose other than to identify prospective properties consumers may be interested in purchasing. Data last updated 8/2/25 03:52




Description