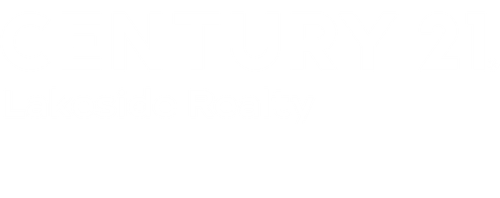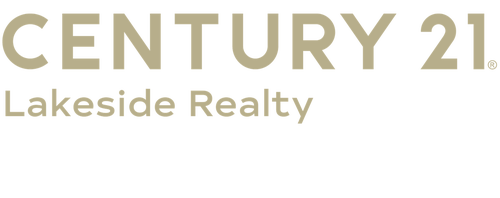


Listing Courtesy of: YES MLS / Lakeside Realty / Marcia Greening - Contact: Marcia.GreeningC21LS@gmail.com, 330-559-9615
6627 Katahdin Drive Poland, OH 44514
Contingent (17 Days)
$259,000
MLS #:
5138688
5138688
Taxes
$3,443(2024)
$3,443(2024)
Lot Size
0.42 acres
0.42 acres
Type
Single-Family Home
Single-Family Home
Year Built
1967
1967
Style
Conventional
Conventional
School District
Poland Lsd - 5007
Poland Lsd - 5007
County
Mahoning County
Mahoning County
Community
Frontier
Frontier
Listed By
Marcia Greening, Lakeside Realty, Contact: Marcia.GreeningC21LS@gmail.com, 330-559-9615
Source
YES MLS
Last checked Aug 2 2025 at 10:52 AM GMT+0000
YES MLS
Last checked Aug 2 2025 at 10:52 AM GMT+0000
Bathroom Details
- Full Bathroom: 1
- Half Bathroom: 1
Interior Features
- Laundry: In Basement
- Dishwasher
- Dryer
- Microwave
- Range
- Refrigerator
- Washer
Subdivision
- Frontier
Property Features
- Fireplace: 0
- Foundation: Block
Heating and Cooling
- Forced Air
- Gas
- Central Air
Basement Information
- Full
- Sump Pump
Exterior Features
- Roof: Asphalt
- Roof: Fiberglass
Utility Information
- Utilities: Water Source: Public
- Sewer: Public Sewer
Parking
- Attached
- Garage
Stories
- 2
Additional Information: Lakeside Realty | Marcia.GreeningC21LS@gmail.com, 330-559-9615
Location
Estimated Monthly Mortgage Payment
*Based on Fixed Interest Rate withe a 30 year term, principal and interest only
Listing price
Down payment
%
Interest rate
%Mortgage calculator estimates are provided by C21 Lakeside Realty and are intended for information use only. Your payments may be higher or lower and all loans are subject to credit approval.
Disclaimer: Copyright 2025 YES MLS. All rights reserved. This information is deemed reliable, but not guaranteed. The information being provided is for consumers’ personal, non-commercial use and may not be used for any purpose other than to identify prospective properties consumers may be interested in purchasing. Data last updated 8/2/25 03:52




Description