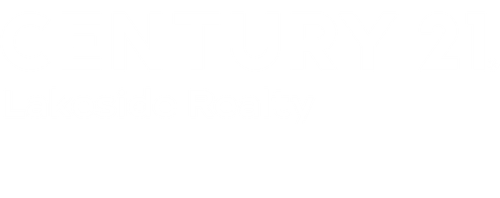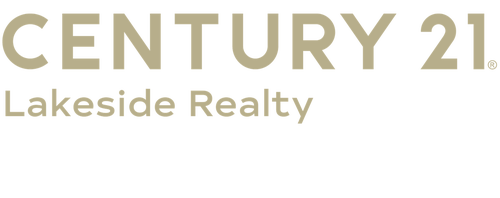


Listing Courtesy of: YES MLS / Lakeside Realty / Kathy Ludt - Contact: kathyludtsellshomes@gmail.com, 330-565-7017
435 Parkview Drive Columbiana, OH 44408
Active (16 Days)
$268,000
MLS #:
5140585
5140585
Taxes
$1,208(2024)
$1,208(2024)
Lot Size
0.47 acres
0.47 acres
Type
Single-Family Home
Single-Family Home
Year Built
1960
1960
Style
Ranch
Ranch
Views
Park/Greenbelt
Park/Greenbelt
School District
Columbiana Evsd - 1502
Columbiana Evsd - 1502
County
Columbiana County
Columbiana County
Community
Park View
Park View
Listed By
Kathy Ludt, Lakeside Realty, Contact: kathyludtsellshomes@gmail.com, 330-565-7017
Source
YES MLS
Last checked Aug 2 2025 at 10:52 AM GMT+0000
YES MLS
Last checked Aug 2 2025 at 10:52 AM GMT+0000
Bathroom Details
- Full Bathroom: 1
- Half Bathroom: 1
Interior Features
- Breakfast Bar
- Ceiling Fan(s)
- Primary Downstairs
- Laundry: Gas Dryer Hookup
- Laundry: In Basement
- Laundry: Laundry Tub
- Laundry: Sink
- Laundry: Washer Hookup
- Built-In Oven
- Dryer
- Range
- Refrigerator
- Washer
Subdivision
- Park View
Lot Information
- See Remarks
Property Features
- Fireplace: 2
- Fireplace: Basement
- Fireplace: Gas Log
- Fireplace: Living Room
- Fireplace: Wood Burning
Heating and Cooling
- Baseboard
- Hot Water
- Steam
- Wall Unit(s)
Basement Information
- Full
- Unfinished
Exterior Features
- Roof: Asphalt
- Roof: Fiberglass
Utility Information
- Utilities: Water Source: Public
- Sewer: Public Sewer
Parking
- Attached
- Driveway
- Garage
- Paved
Stories
- 1
Living Area
- 1,310 sqft
Additional Information: Lakeside Realty | kathyludtsellshomes@gmail.com, 330-565-7017
Location
Estimated Monthly Mortgage Payment
*Based on Fixed Interest Rate withe a 30 year term, principal and interest only
Listing price
Down payment
%
Interest rate
%Mortgage calculator estimates are provided by C21 Lakeside Realty and are intended for information use only. Your payments may be higher or lower and all loans are subject to credit approval.
Disclaimer: Copyright 2025 YES MLS. All rights reserved. This information is deemed reliable, but not guaranteed. The information being provided is for consumers’ personal, non-commercial use and may not be used for any purpose other than to identify prospective properties consumers may be interested in purchasing. Data last updated 8/2/25 03:52




Description