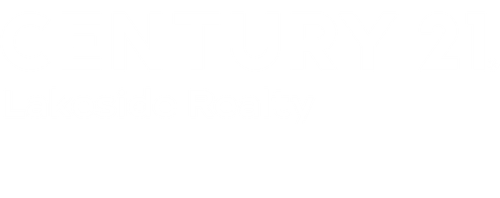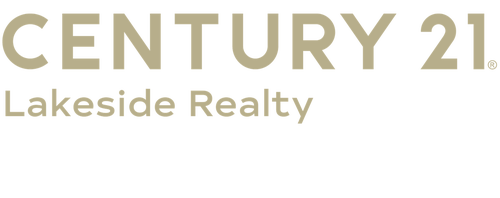


Listing Courtesy of: YES MLS / Century 21 Lakeside Realty / Annette DePalmo - Contact: DePalmo@aol.com, 330-360-4538
68 Ridgewood Drive Boardman, OH 44512
Active (3 Days)
$310,000
MLS #:
5143374
5143374
Taxes
$4,253(2024)
$4,253(2024)
Lot Size
8,930 SQFT
8,930 SQFT
Type
Single-Family Home
Single-Family Home
Year Built
1948
1948
Style
Colonial, Conventional, Traditional
Colonial, Conventional, Traditional
School District
Boardman Lsd - 5002
Boardman Lsd - 5002
County
Mahoning County
Mahoning County
Community
Ridgewood
Ridgewood
Listed By
Annette DePalmo, Century 21 Lakeside Realty, Contact: DePalmo@aol.com, 330-360-4538
Source
YES MLS
Last checked Aug 2 2025 at 10:19 AM GMT+0000
YES MLS
Last checked Aug 2 2025 at 10:19 AM GMT+0000
Bathroom Details
- Full Bathrooms: 2
- Half Bathroom: 1
Interior Features
- Dishwasher
- Microwave
- Range
- Refrigerator
Subdivision
- Ridgewood
Property Features
- Fireplace: 1
Heating and Cooling
- Forced Air
- Gas
- Central Air
Basement Information
- Full
Exterior Features
- Roof: Asphalt
- Roof: Fiberglass
Utility Information
- Utilities: Water Source: Public
- Sewer: Public Sewer
Parking
- Attached
- Garage
Stories
- 2
Living Area
- 2,610 sqft
Additional Information: Lakeside Realty | DePalmo@aol.com, 330-360-4538
Location
Estimated Monthly Mortgage Payment
*Based on Fixed Interest Rate withe a 30 year term, principal and interest only
Listing price
Down payment
%
Interest rate
%Mortgage calculator estimates are provided by C21 Lakeside Realty and are intended for information use only. Your payments may be higher or lower and all loans are subject to credit approval.
Disclaimer: Copyright 2025 YES MLS. All rights reserved. This information is deemed reliable, but not guaranteed. The information being provided is for consumers’ personal, non-commercial use and may not be used for any purpose other than to identify prospective properties consumers may be interested in purchasing. Data last updated 8/2/25 03:19




Description