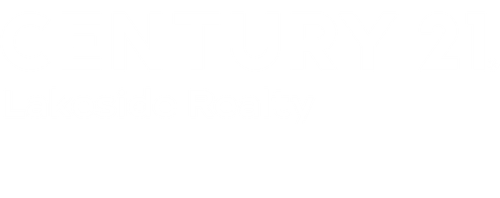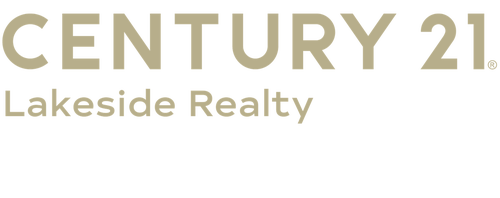


Listing Courtesy of: YES MLS / Century 21 Lakeside Realty / Tracy Martin - Contact: tracymartinrealtor@gmail.com, 330-941-0130
3867 Timber Lane Austintown, OH 44511
Active (6 Days)
$220,000
MLS #:
5143300
5143300
Taxes
$3,152(2024)
$3,152(2024)
Lot Size
0.54 acres
0.54 acres
Type
Single-Family Home
Single-Family Home
Year Built
1960
1960
Style
Ranch
Ranch
School District
Austintown Lsd - 5001
Austintown Lsd - 5001
County
Mahoning County
Mahoning County
Community
Timber Lanes
Timber Lanes
Listed By
Tracy Martin, Century 21 Lakeside Realty, Contact: tracymartinrealtor@gmail.com, 330-941-0130
Source
YES MLS
Last checked Aug 2 2025 at 10:52 AM GMT+0000
YES MLS
Last checked Aug 2 2025 at 10:52 AM GMT+0000
Bathroom Details
- Full Bathrooms: 2
Subdivision
- Timber Lanes
Property Features
- Fireplace: 3
- Fireplace: Basement
- Fireplace: Family Room
- Fireplace: Living Room
- Fireplace: Wood Burning
Heating and Cooling
- Fireplace(s)
- Forced Air
- Attic Fan
Basement Information
- Full
Exterior Features
- Roof: Asbestos Shingle
Utility Information
- Utilities: Water Source: Public
- Sewer: Public Sewer
Parking
- Attached
- Garage
Stories
- 1
Living Area
- 1,960 sqft
Additional Information: Lakeside Realty | tracymartinrealtor@gmail.com, 330-941-0130
Location
Estimated Monthly Mortgage Payment
*Based on Fixed Interest Rate withe a 30 year term, principal and interest only
Listing price
Down payment
%
Interest rate
%Mortgage calculator estimates are provided by C21 Lakeside Realty and are intended for information use only. Your payments may be higher or lower and all loans are subject to credit approval.
Disclaimer: Copyright 2025 YES MLS. All rights reserved. This information is deemed reliable, but not guaranteed. The information being provided is for consumers’ personal, non-commercial use and may not be used for any purpose other than to identify prospective properties consumers may be interested in purchasing. Data last updated 8/2/25 03:52




Description